- FläktGroup
- Selected References
- New Built Hospital Alma Flanders
New Built Hospital Alma Flanders
AZ Alma is the fusion of the former Elisabeth hospital of Sijsele and the clinic Heilig Hart of Eeklo in a new modern setting.
Customer: contractor MGB in collaboration with engineering agency SDK Brugge
Need: Total air handling unit equipment for a modern hospital
Solution: 41 AHU’s and 21 AHU’s for hygienic application, 110 post-heating coils ATpicco, 61 cassette fan coil units for ceiling installation, 8 unit heaters, 3 warm air curtains
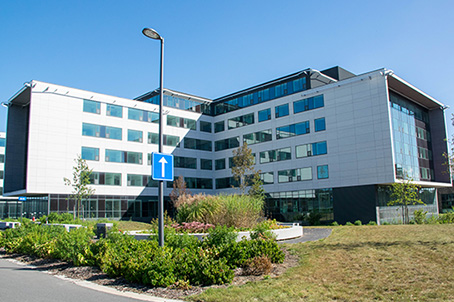
A hospital ready for tomorrow
The former buildings of both campuses of AZ Alma no longer met the needs of a contemporary care project. That is why a new building became necessary. The new project comprises a site of approximately 60.000 m².
Two large T-shaped wings form the concept of the hospital, with a backing medical-technical block and centrally a glass atrium, as the heart of the site. The two wings (block B & C) consist of seven building layers, one of which is partly underground and a roof floor with the technical rooms.
Functionality, sustainability and care accommodation are of paramount importance in the realization of this regional, well-accessible and service-oriented hospital. By refinement of the program and the use of new materials and techniques, the design evolves with time. This way the hospital was not founded on obsolete insights of 10 years ago, but prepared for a period of 30 years.
Rudy Maertens, general director of the hospital, says that a hospital normally is not a place where people want to be, but the idea was to make that stay as pleasant and comfortable as possible.
Henk Vincent, responsible of the master plan and the facility services, worked around the principles of quality, safety, efficiency, reliability and future-friendliness. All these characteristics are also reflected in the chosen equipment. Not only is the work material of state-of-the art quality, also for the air treatment, only the best was good enough.
FläktGroup was selected to deliver the air handling equipment for amongst others the operating chambers, entrance hall, kitchen, patient rooms, server and data rooms.
Thanks to the total installed AHU’s, every m³ of air within the hospital can be refreshed in just 3 minutes.
Recently viewed products
-
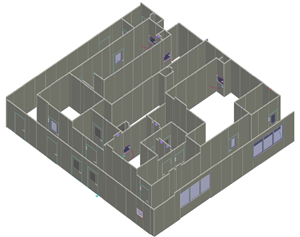
SANDWICH PANELS
Clean Room Building Elements
Self-bearing sandwich wall panels separate individual rooms or areas within a clean room. The panels are designed for indoor installation and comply with the requirements of standard EN ISO 14644 and GMP guidelines.
- The panels have a sandwich structure (two steel sheets with thermal insulation between them), with painted or stainless-steel sheet facing
- Custom colors and various core options are possible with minimal particle release
- R-panels 62 mm thick, M-panels and Me-panels are 60 mm thick
- Matching flush glassed-in panels (non-opening windows) and doors are available
- All joints are sealed by permanently elastic silicone in a color closely matching the panel color
- Round connections to the floor, suspended ceiling, and inner corners (Radius profiles system) are available
- The panels offer easy maintenance, effective sanitation, and resistance to disinfectants
- They ensure tightness to maintain over pressure or under pressure in the clean room
-
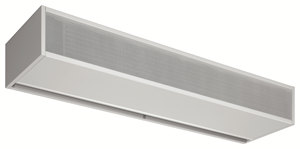
AC LINEA AIR CURTAIN
Commercial Air Curtains
Designed for horizontal mounting above openings, the AC Linea air curtain offers easy installation and carefree maintenance. Available for heights up to 5.5 meters, and suitable for all commercial applications. Choose between electric, hot water or ambient heating and make full use of this flexible and stable solution – regardless of present requirements.
- Maintenance free
- High performance
- Low noise
-
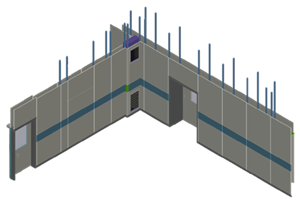
Inwall FACINGS
Clean Room Building Elements
Inwall Facings are made to cover existing walls in clean rooms. The facing panels are attached to the structure of profiles (OT+) or existing wall (Inwall Click).
- The ideal solution for adapting existing rooms into clean rooms.
- Easy and quick fixation to structural walls
- All panels are prefabricated – minimal adjustments on site
- All joints sealed with silicone
- Panels connected via conductive cables are grounded to the earthing point
-
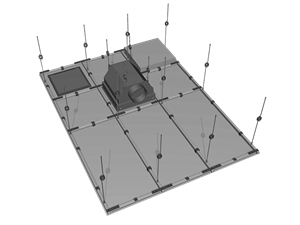
CEILINGS
Clean Room Building Elements
All suspended ceilings manufactured by FläktGroup feature a tight construction. There are available system solutions of air-tight ceiling integration of FläktGroup lights and air-treatment modules, e.g. laminar-air flow units, air outlets diffusers and fan-filter units. Our ceilings offer includes:
- LS ceiling – clip-in light ceiling
- KS ceiling – grid cassette ceiling
- KSH ceiling – walkable Alucore grid ceiling
- RS ceiling – walkable sandwich panel ceiling.
- A minimum number of particles is released from the panel surface
- Ease of installation, cleaning and sanitation, resistance to conventional disinfectants
- Joints between cassettes are sealed using permanently elastic sealant





















